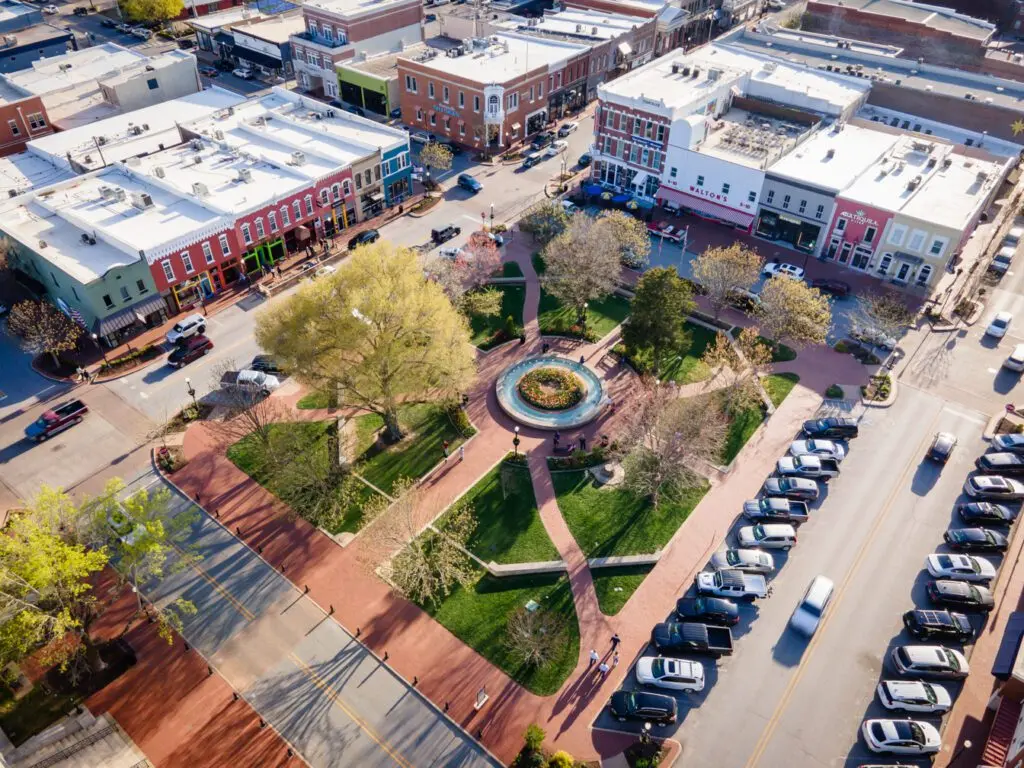
Bentonville
One of the most popular communities provided by All Around Real Estate
Bentonville
About Bentonville

Browse Bentonville Real Estate Listings
1053 Properties Found. Page 19 of 71.
Bentonville
4103 NE Kensington Avenue
5 Beds
3 Baths
4,204 Sq.Ft.
$794,900
MLS#: 1311052
Bentonville
4006 NE Cadbury Avenue
4 Beds
5 Baths
3,901 Sq.Ft.
$792,000
MLS#: 1332920




![This exceptional commercial property, located at 1400 US Highway 412 West in Siloam Springs, offers [Number] square feet of versatile space ideal for a variety of businesses. Boasting a prime location with high visibility and easy access, this property presents a unique investment opportunity. The property includes Contact us today to schedule a showing!](https://photos.prod.cirrussystem.net/1060/148d025eea4b9f9abf7a405a9046f825/1712289735.jpeg?d=880)












