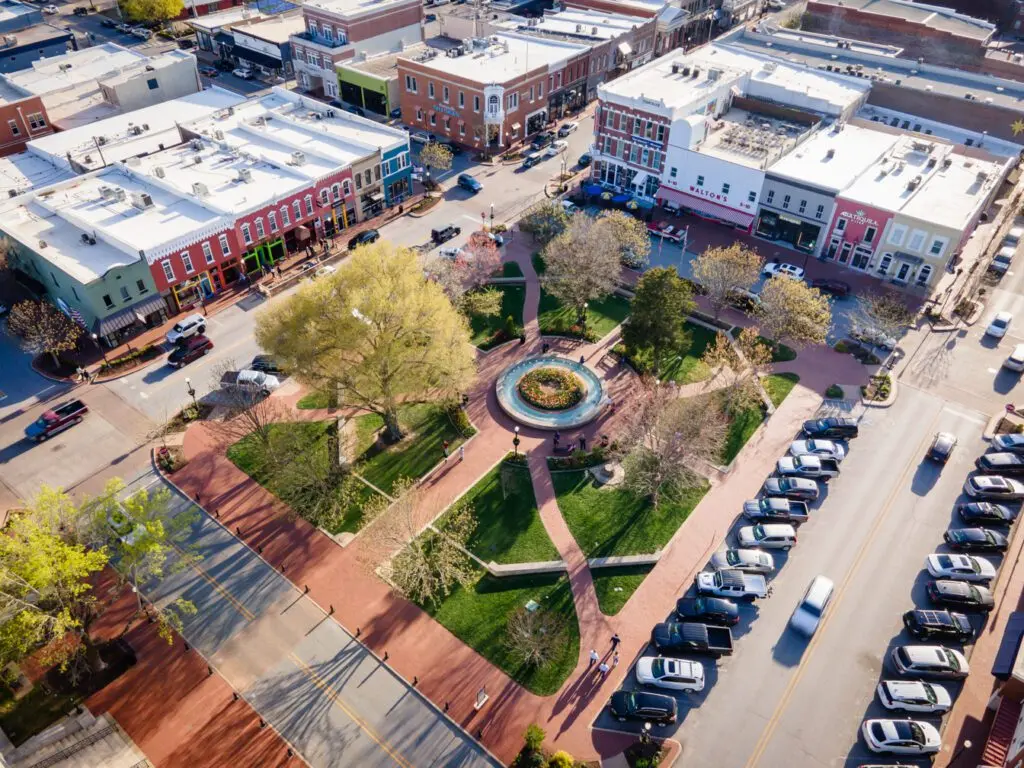
Bentonville
One of the most popular communities provided by All Around Real Estate
Bentonville
About Bentonville

Browse Bentonville Real Estate Listings
1913 Properties Found. Page 3 of 128.
Bella Vista
3 Pickering Drive
3 Beds
2 Baths
2,063 Sq.Ft.
$499,900
MLS#: 1330440

















