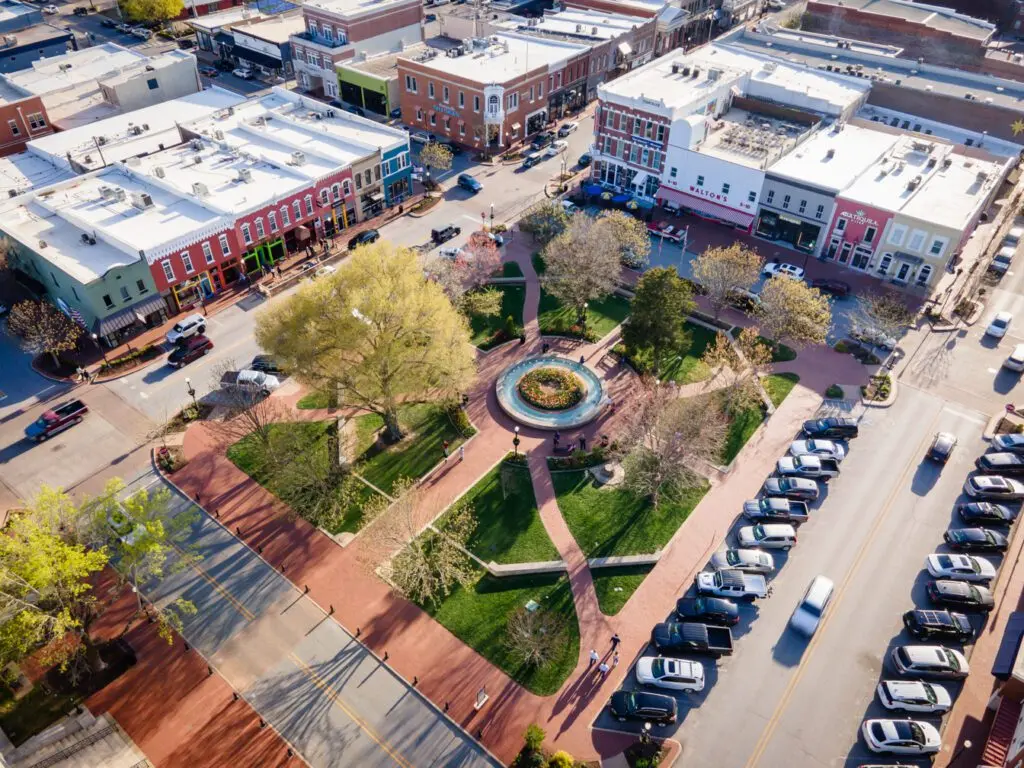
Bentonville
One of the most popular communities provided by All Around Real Estate
Bentonville
About Bentonville

Browse Bentonville Real Estate Listings
1958 Properties Found. Page 48 of 131.
Bentonville
12634 Punkin Hollow Road
None Beds
None Baths
5.58 acres
$400,000
MLS#: 1325883
Gravette
25000 Hunters Road
None Beds
None Baths
40.01 acres
$400,000
MLS#: 1331895
Centerton
2120 Periwinkle Place
3 Beds
2 Baths
2,048 Sq.Ft.
$400,000
MLS#: 1328434
Farmington
11292 Kendal Court
4 Beds
2 Baths
2,182 Sq.Ft.
$400,000
MLS#: 1337423

















