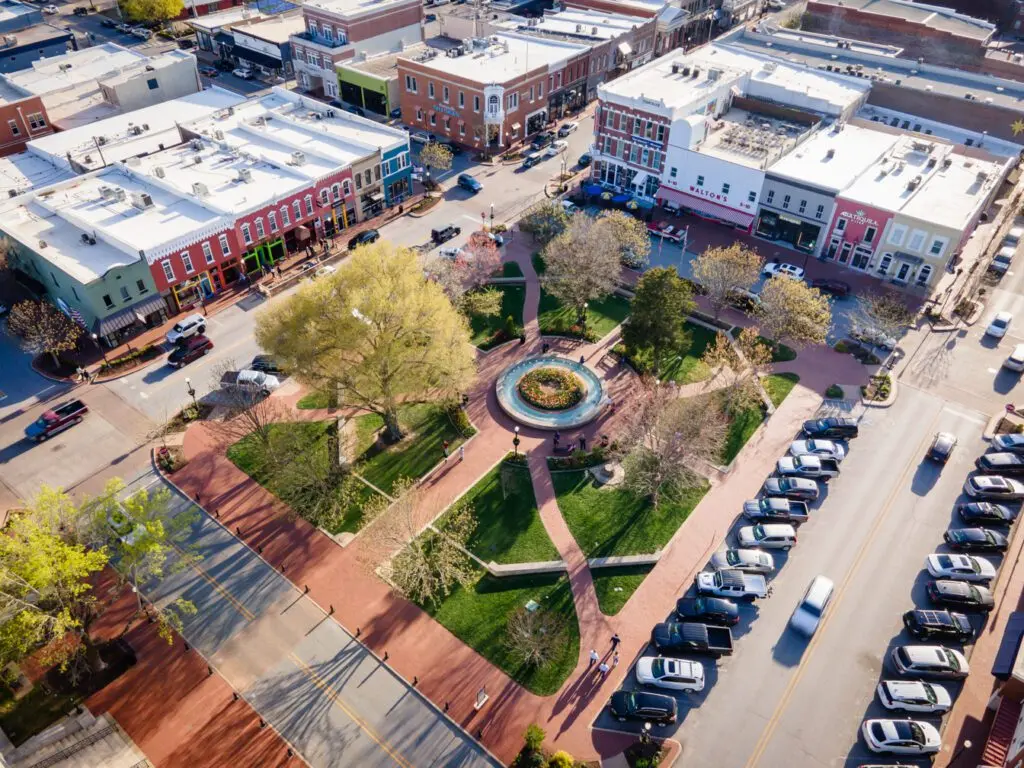
Bentonville
One of the most popular communities provided by All Around Real Estate
Bentonville
About Bentonville

Browse Bentonville Real Estate Listings
1062 Properties Found. Page 48 of 71.
Farmington
12842 Ruby Road
3 Beds
2 Baths
2,823 Sq.Ft.
$599,000
MLS#: 1337204
Bella Vista
20 Stanton Circle
3 Beds
2 Baths
2,611 Sq.Ft.
$597,919
MLS#: 1327140
Bella Vista
4 Ampthill Lane
3 Beds
2 Baths
2,611 Sq.Ft.
$597,919
MLS#: 1325873
Fayetteville
1640 S Morningside Drive Lot 2
None Beds
None Baths
3.57 acres
$597,000
MLS#: 1327047

















