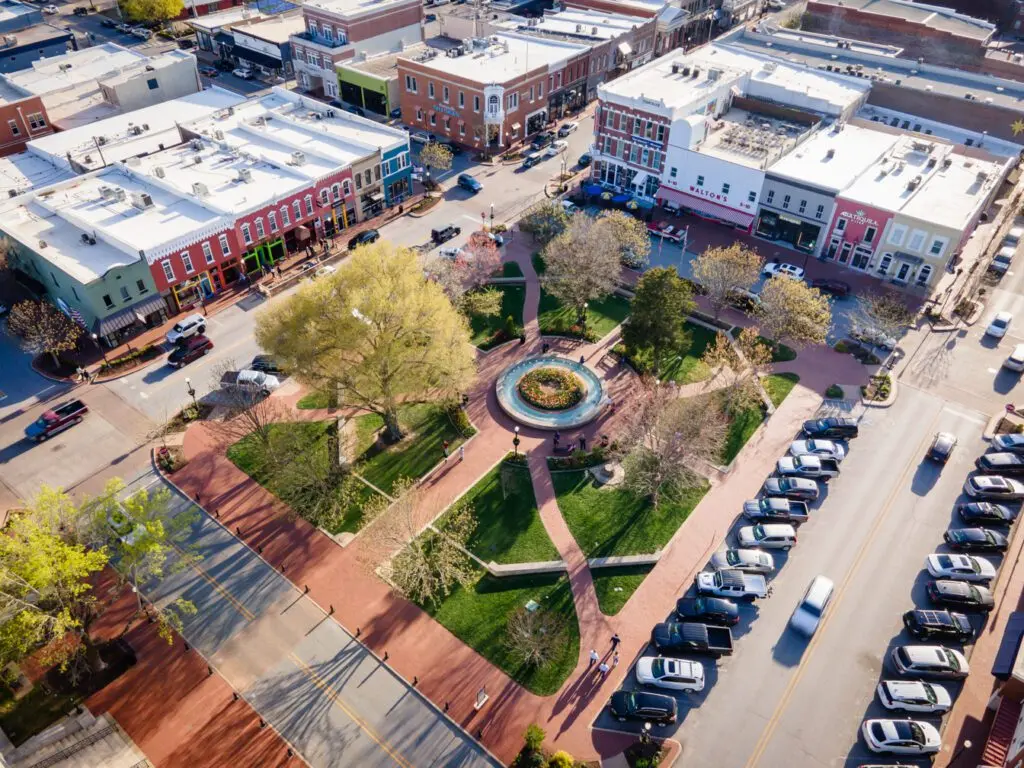
Bentonville
One of the most popular communities provided by All Around Real Estate
Bentonville
About Bentonville

Browse Bentonville Real Estate Listings
1943 Properties Found. Page 61 of 130.
Fayetteville
936 S Liberty Drive
3 Beds
2 Baths
1,862 Sq.Ft.
$385,000
MLS#: 1328410
Fayetteville
101 E Bertha Street
3 Beds
2 Baths
1,176 Sq.Ft.
$385,000
MLS#: 1328874

















